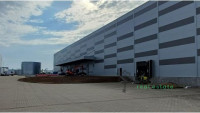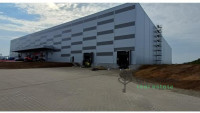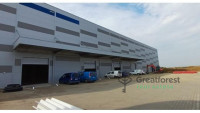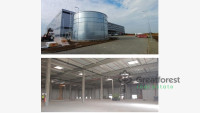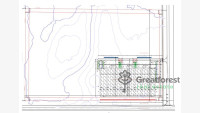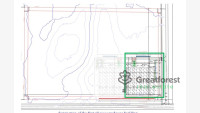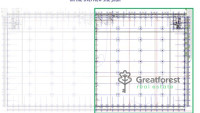Nyíregyháza, industrial building
Property Detail
0 USD Status Rent
Property Description
Industrial Facility for Lease
- Nyíregyháza Outskirts
Available from: January 2, 2026
- Key Specifications:
Newly built industrial building with reinforced concrete structure and insulated sandwich panel walls
Clear internal height: 12 m, usable storage height: 10 m
- Loading access:
2 dock
- level doors (3.00 × 3.00 m)
- north façade
4 overhead sectional doors (4.00 × 4.50 m) with canopy
- north façade
2 overhead sectional doors (4.00 × 4.50 m) without canopy
- east side
- Flooring: reinforced industrial concrete, 5 t/m² load capacity
Lighting: modern LED (min. 150 lux in warehouse, 300 lux in offices)
- Heating/Cooling: electric VRF system in warehouse; heat pump in office areas
Parking: 12 car parking spaces + truck access and maneuvering areas
Fire safety: smoke and heat detectors, fire alarm system, ESFR sprinkler, automatic fire suppression under roof
- Technical Features:
Power supply with 1
- and 3
- phase outlets (1 unit per 2,000 m²)
DLP trunking with 1x 230V socket and 1x IT outlet per 10 m² in offices
Separate male/female restrooms, showers, changing rooms, and driver facilities
Office and social areas with industrial
- grade finishes, no suspended ceiling
Natural and mechanical ventilation, air handling units installed
Kitchenette with sink and cabinet
Perimeter fencing with electric gate and barrier, internal roads and sidewalks
Designated smoking area and bicycle storage outside
Standard Rental Fee: warehouse 6,90 EUR / sqm / month +VAT
office and social 11,50 EUR / sqm / month +VAT
paved area for exclusive use 0,70 EUR / sqm / month +VAT
Reference number: #122115
Property Features
No information









